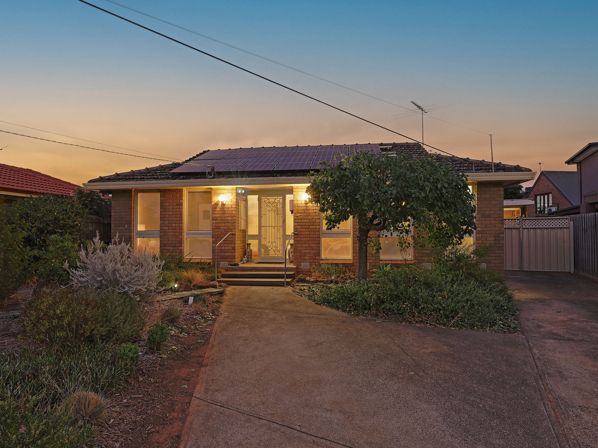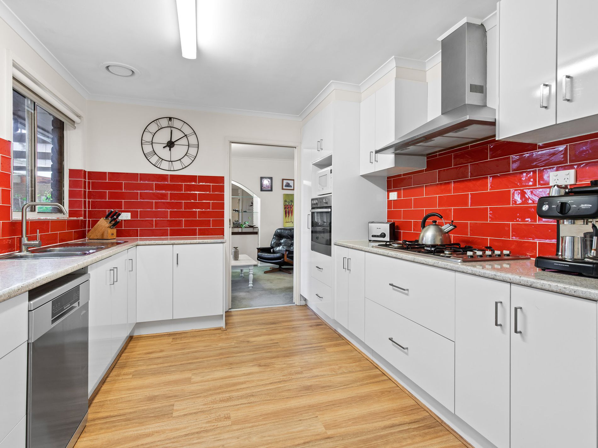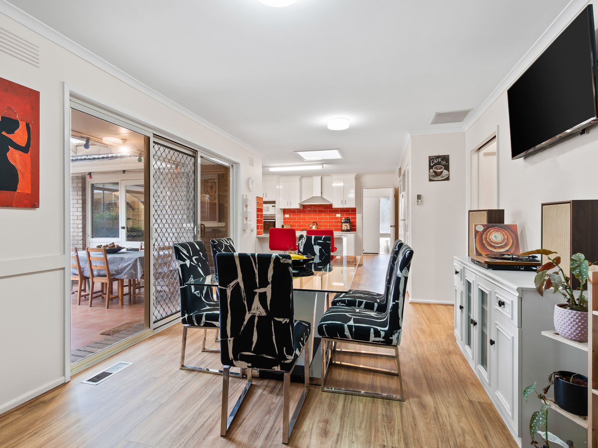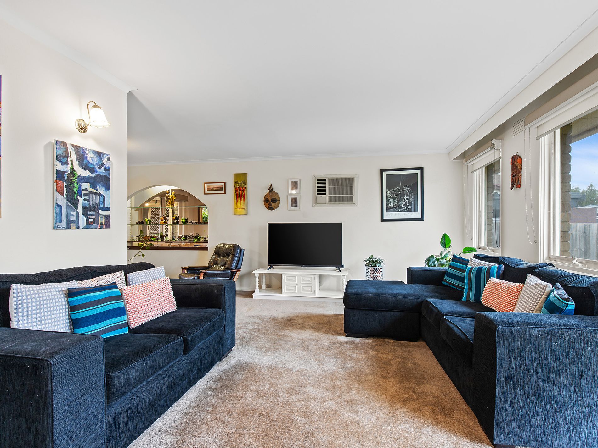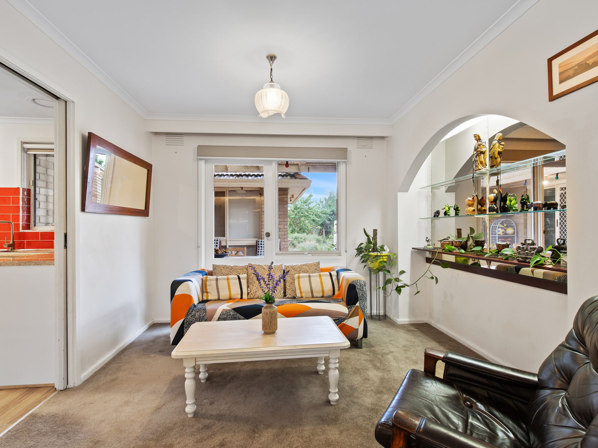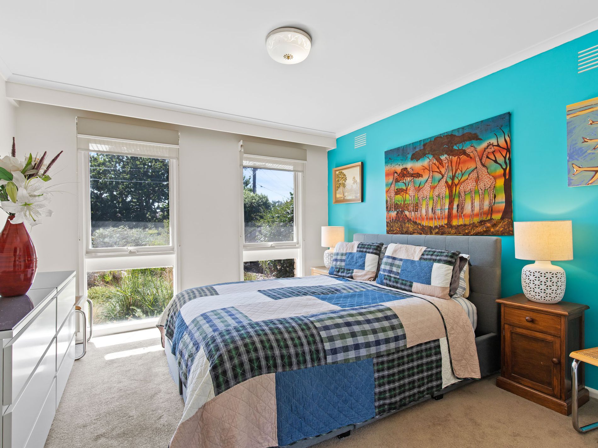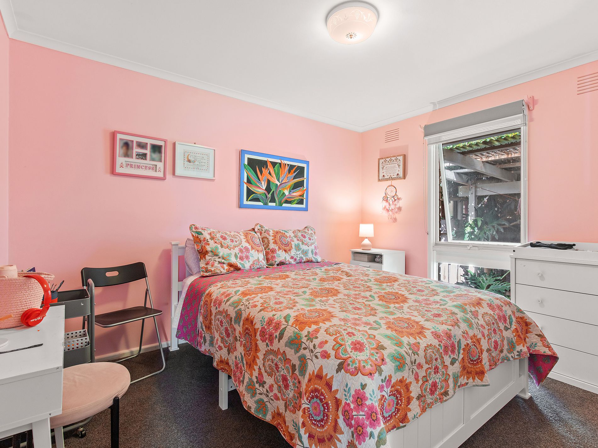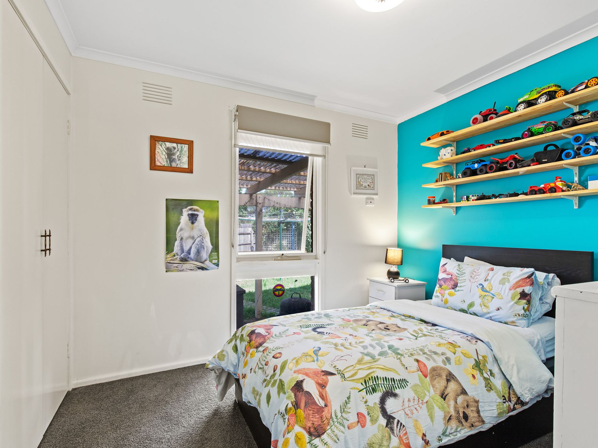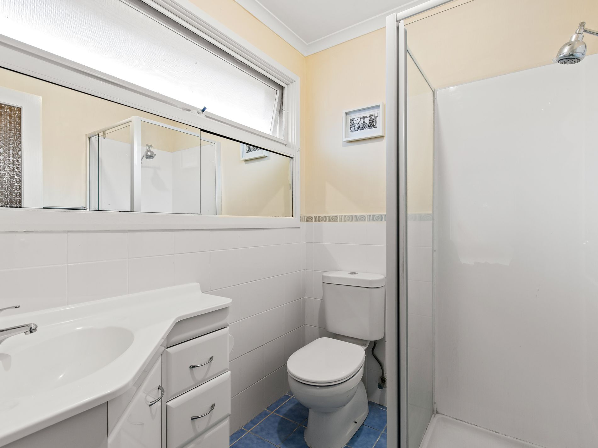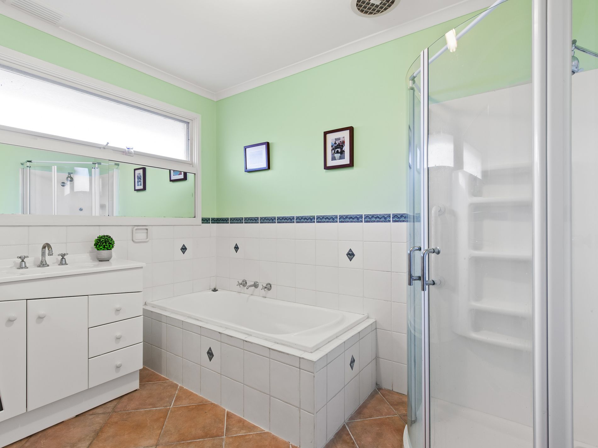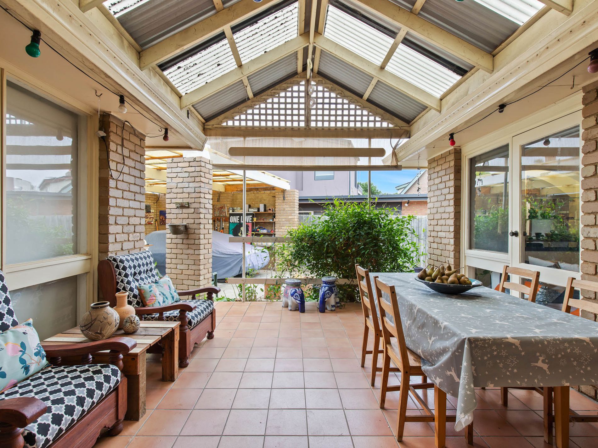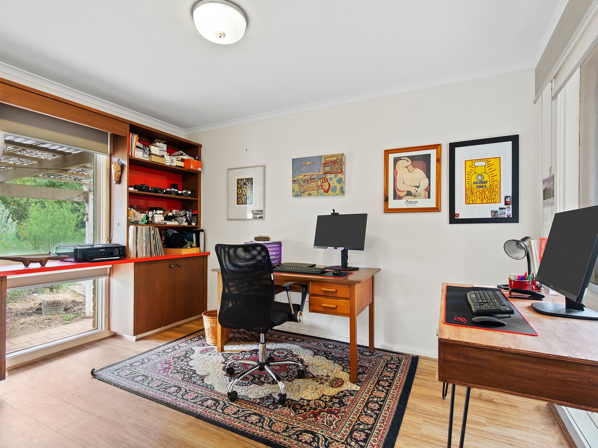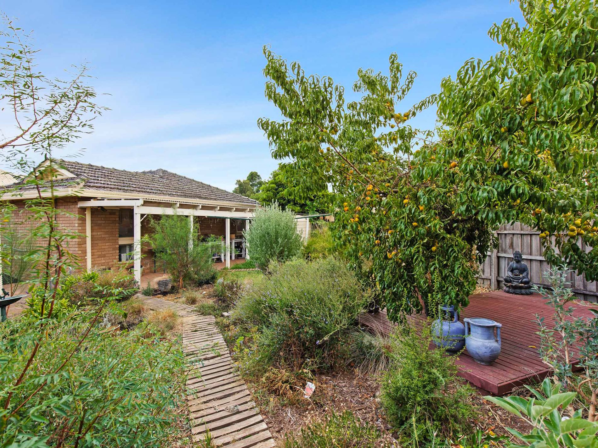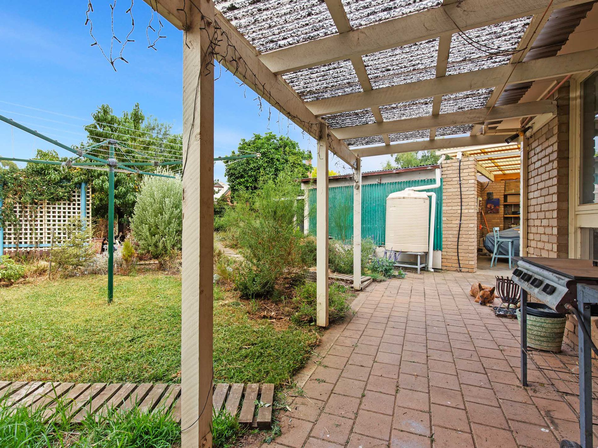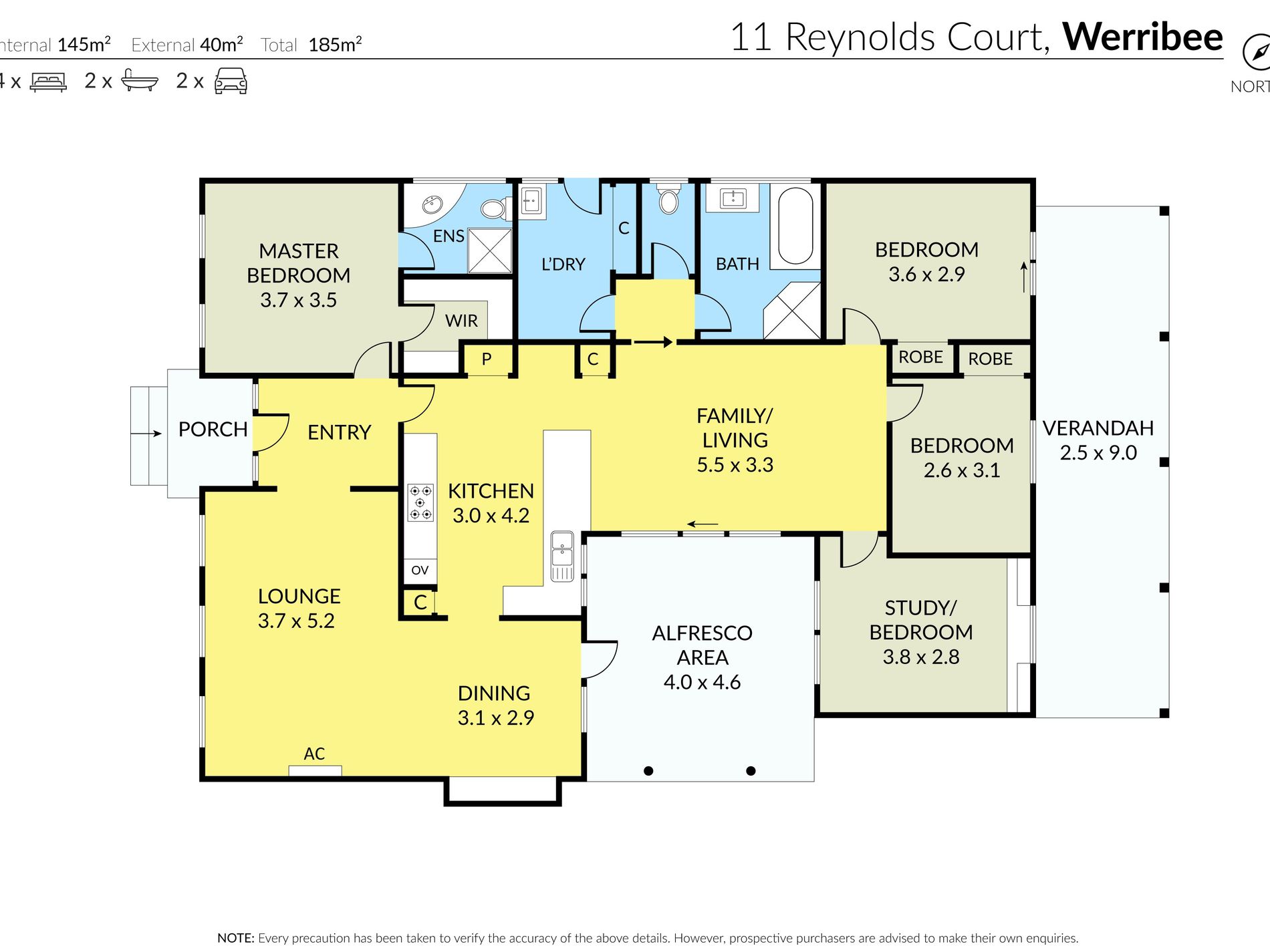Perfect family home and two living areas to boot! Set on a large allotment of 676m2 (approximately), great Alfresco, large back yard, can cater as a four bedroom or three bedroom and a study and room for extending if needed.
Comprising of four bedrooms, the master with a walk in robe and fully fitted ensuite. The central bathroom with separate toilet services the other three bedrooms. A bright illuminated modern kitchen which is situated in between the two living zones and complemented by stainless steel appliances, stylish retro wall tiling and splashback and finished off with a beautiful contrast of high quality laminate flooring.
Where all great memories start is the awesome undercover and timber decked alfresco. The backyard is the perfect backdrop for the kids to play and have their parties with friends. A free-standing multipurpose studio is situated to the rear of the very spacious double carport with provisions for extra car space.
Reducing the cost of living, the home comes with a 6.6KW inverter and 18 solar panels that feeds back into the grid. There is also heating and cooling to the home as well.
Only a few minutes’ walk to the Werribee River, walking distance to the Local Italian Club, Wyndham Central Secondary College, sporting ovals, tennis club, local shops, vet clinic and public transport. Only a short drive to Pacific Plaza, Werribee CBD and primary schools.
Features:
- Large 676m2 allotment (approximately).
- Walk in robe and ensuite to master.
- Modern stylish kitchen.
- Two living areas.
- Heating and cooling.
- Undercover Alfresco.
- 18 solar panels.
- Multipurpose studio.
- New high quality timber laminate flooring.
From all of us at P Di Natale Real Estate, we wish you every success in your search for your new home. If you would like more detail on this property or to discuss one of the other properties, we have available, please do not hesitate to call or email us.

