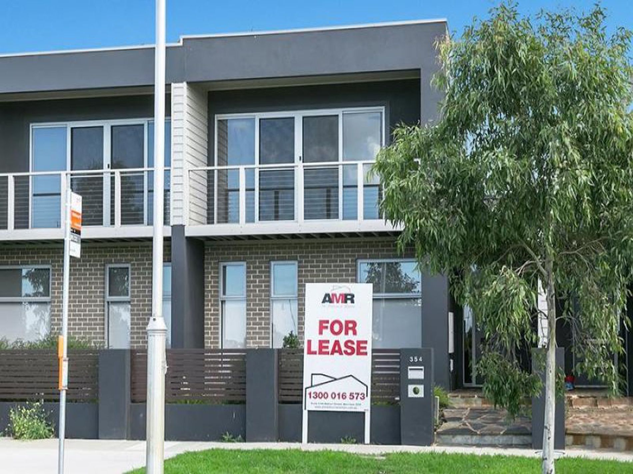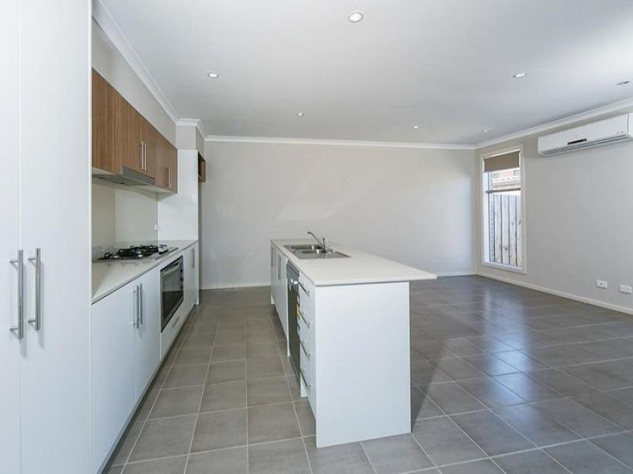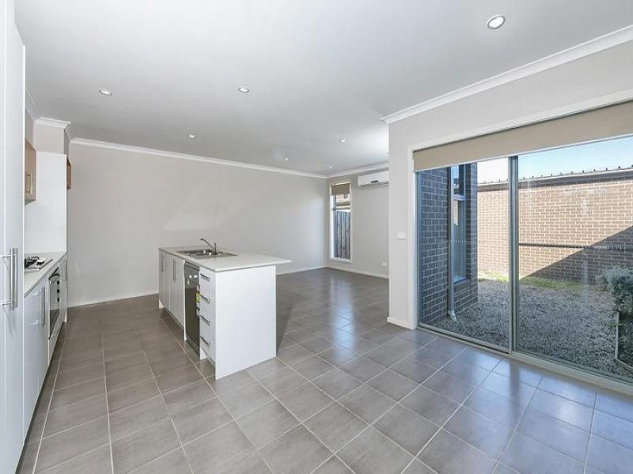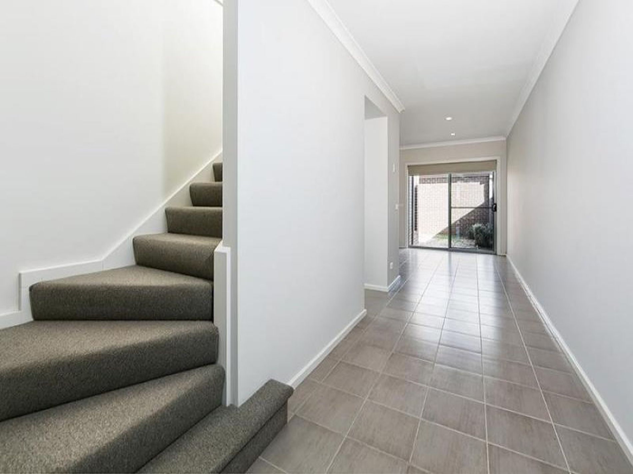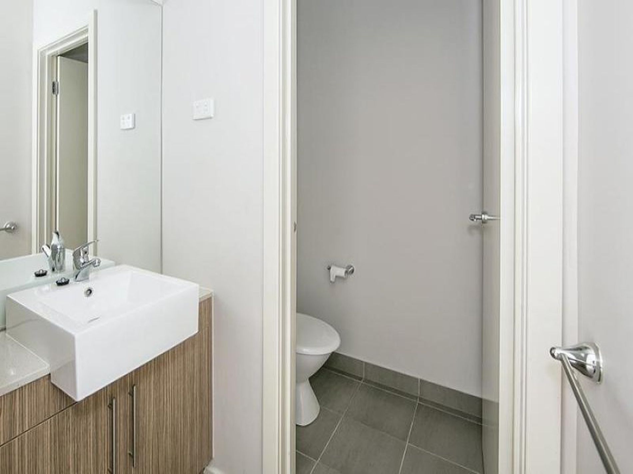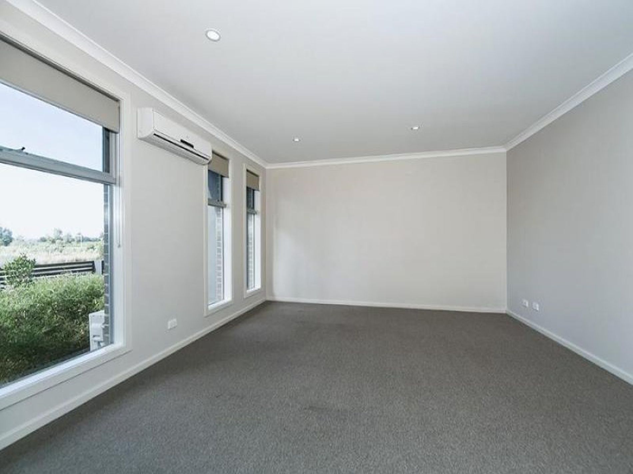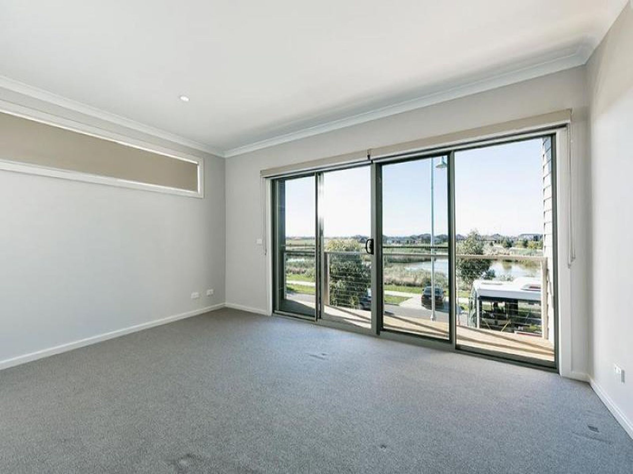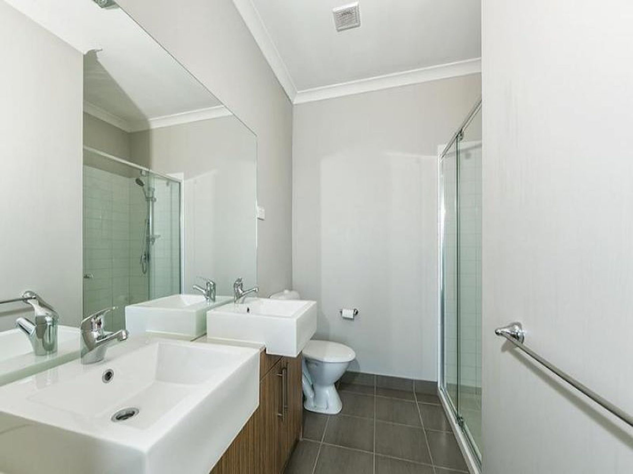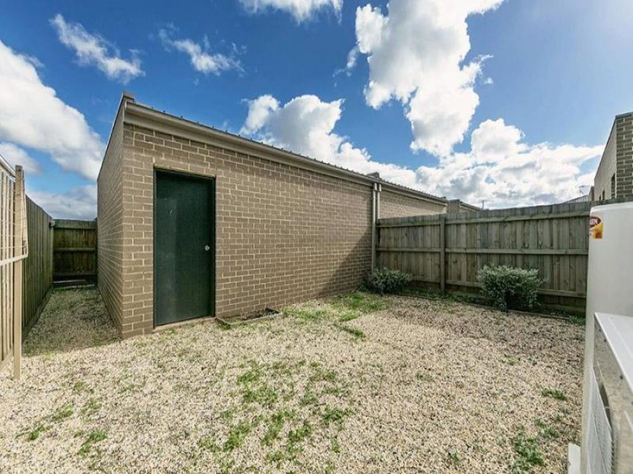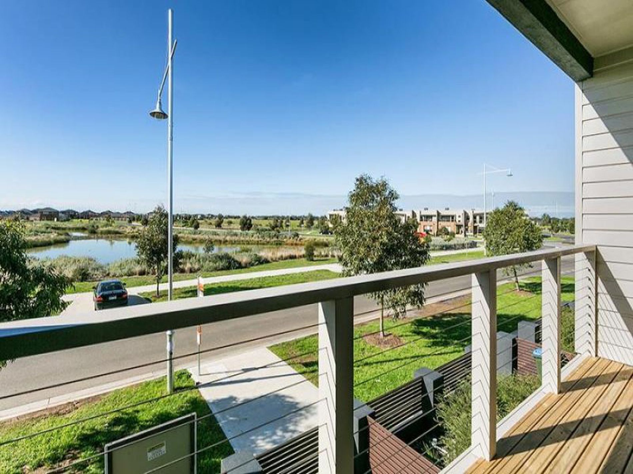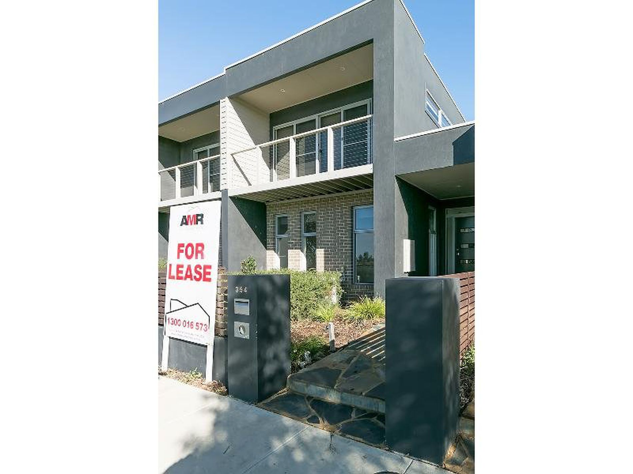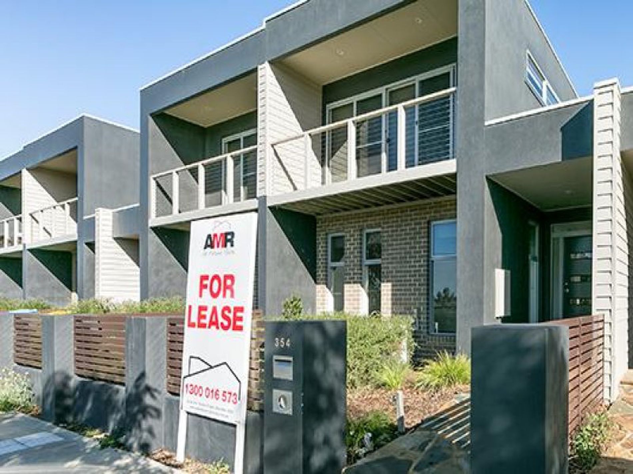Located in one of Point Cooks most prominent estates is this stylish and sophisticated double storey townhouse located perfectly adjacent to tranquil open space and waterways.
Offering effortless everyday living and formal entertaining options, this home features premium finishes and an open plan design. There are three bedrooms on offer upstairs including main bedroom which is complemented by split system air-conditioning, walk in robe, ensuite with double vanity and oversized shower and balcony providing views of the park directly across the road. The other two bedrooms are each fitted with split system air conditioners and double built in robes. The main bathroom is complete with bath and oversized shower. Designer kitchen with 900mm stainless steel gas appliances including dishwasher, stone bench tops, pantry, overhead feature cupboards and large island bench which would make cooking a pleasure. Two functional living spaces including formal lounge/sitting room, open plan meals and family area adjacent to the kitchen and downstairs powder room.
Set on a 214m2 block (approx.) with glass sliding doors leading from the informal living areas open out to the low maintenance courtyard. Complete with luxury features including double remote control garage with rear access, four split system air conditioners throughout, ducted gas heating, neutral colour scheme, down lights, window furnishings, under stair storage space and lots more!
All this is also within a short distance to Point Cook town centre, football ovals, cycling trails and with the added convenience and ease of access to Melbourne City and Geelong
Note. All stated dimensions are approximate only. Particulars given are for general information only and do not constitute any representation on the part of the vendor or agent.

